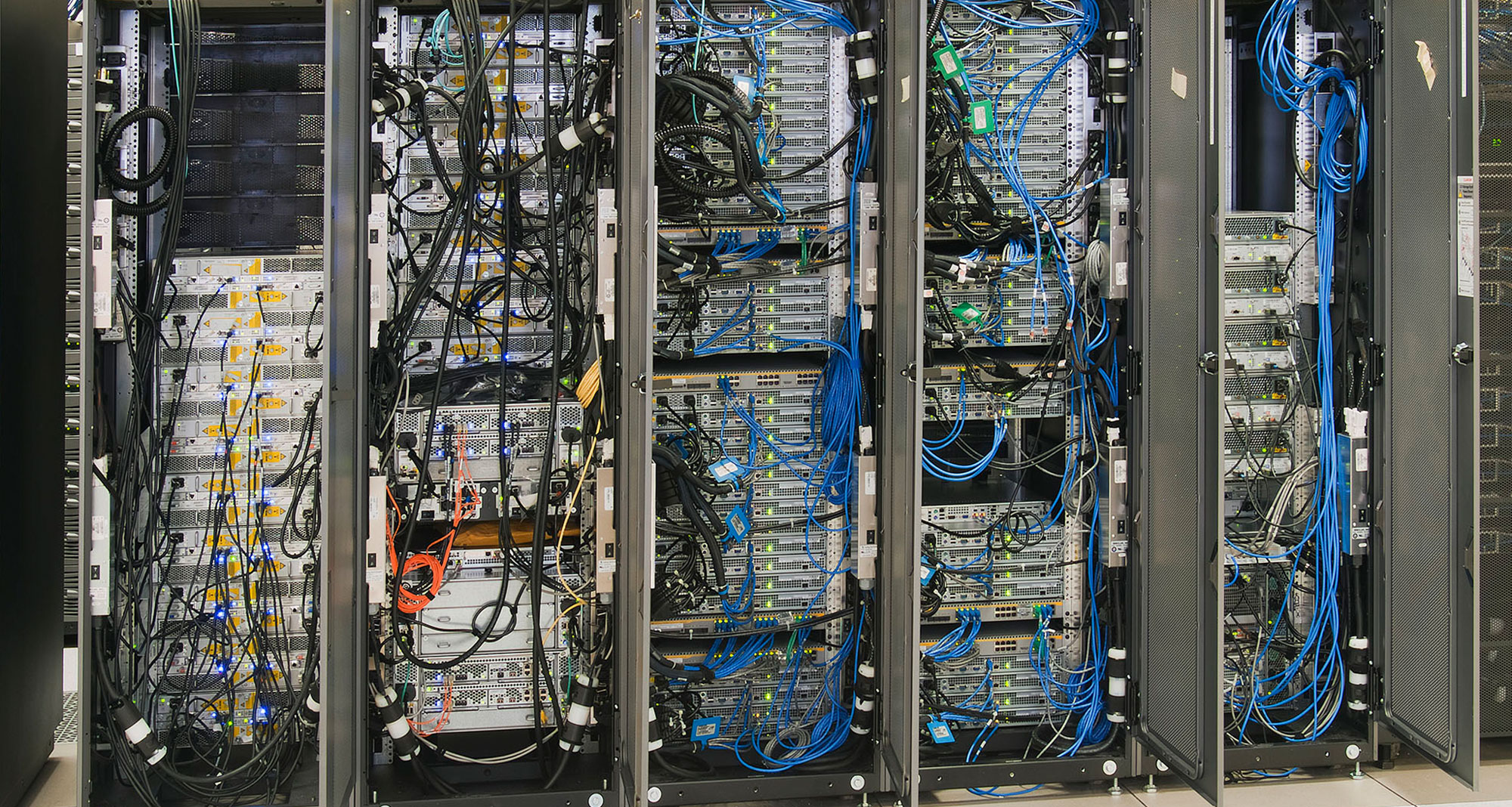Franciscan Alliance Data Center

This project is a redundant corporate Tier II data center for a large, multi-state, 13-hospital health care system. At the time of construction, 13 hospitals within the network provided care for more than 2.9 million outpatient visits and more than 100,000 inpatient discharges per year.
The project involved the renovation of 14,200 s.f. of an existing subterranean laundry facility to a new 7,585 s.f. data center with supporting mechanical and electrical equipment rooms. The data center is designed with a fully redundant 500 kVA expandable to 1000 kVA modular power distribution & busway. The busway is fully redundant with each path having separate power source rooms, dual utility sources, and redundant emergency generator backup. The mechanical system was designed with energy efficient cooling systems utilizing chilled water, CRAC’s with VFD fans, and a fluid cooler with plate and frame heat exchanger for economizer operation providing high efficiency and low operational costs. The data center is a highly secured, raised floor environment with overhead modular power distribution and cable management. The redundant mechanical and power rooms are outside the secured data center space. Data center cabinets are designed for 6kW average load to be deployed in (2) phases totaling 1 megawatt total IT load.
Project Type: Tier II Data Center
Client: Franciscan Alliance
Size: 7,585 s.f. – Data Center & Support 14,200 s.f. – Renovation
Construction Cost: $6,430,000
Construction Complete: 2012
Professional Services: Architecture, Project Management, Interiors, Civil, Structural, MEP
Locations
Lafayette, Indiana










